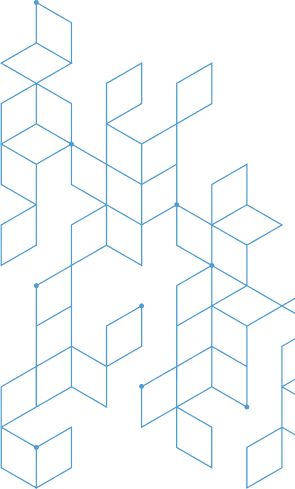
Measured Building Survey

Our Measured Building Surveys provide precise and detailed representations of your property. These surveys are the perfect tool for understanding the intricacies of your building, presenting accurate floor plans, elevations, and sections. The floor plans provide a bird's eye view of the layout of the property, while the elevations present a flat representation of the building's exterior from various angles. The sections, on the other hand, offer a slice through the property, giving you an idea of the relative positions of different components within the building. All these elements together allow us to deliver a comprehensive understanding of your building’s current state. Our team of experts uses the latest technology to ensure the delivery of high-quality, detailed, and accurate measurements. Trust us to help you visualize and understand your building better.
WHAT WE DELIVER:
2D plans, elevations and cross sections
3D Models
BIM and REVIT
Point Clouds
Site plans

